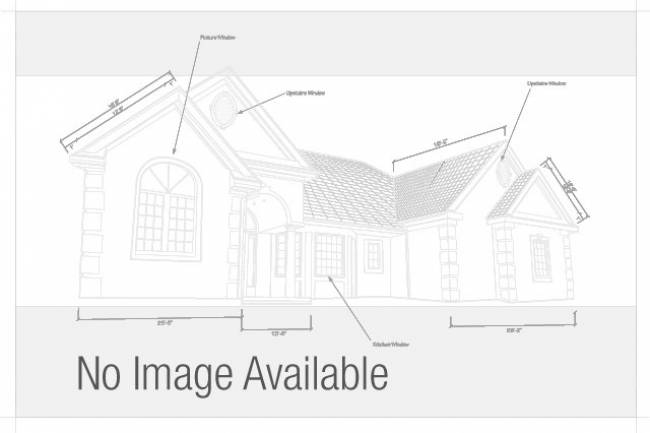London, ON Canada Featured Homes For Sale
Spotlight Properties in London, ON Canada
Below are a few of London, ON Canada's Spotlight properties.
Just Listed


101 Empress Ave
London Ontario N6H 1N1
London Ontario N6H 1N1
Beds:
5
Baths:
4 (full)
Sqft:
3,588
Just Listed


101 Empress Avenue
London Ontario N6H 1N1
London Ontario N6H 1N1
Beds:
5
Baths:
4 (full)
Sqft:
3,588
Just Listed


678 Ridgeview Drive
London Ontario N5Y 5T7
London Ontario N5Y 5T7
Beds:
3
Baths:
2 (full)
| 1 (half)
Sqft:
1,812




